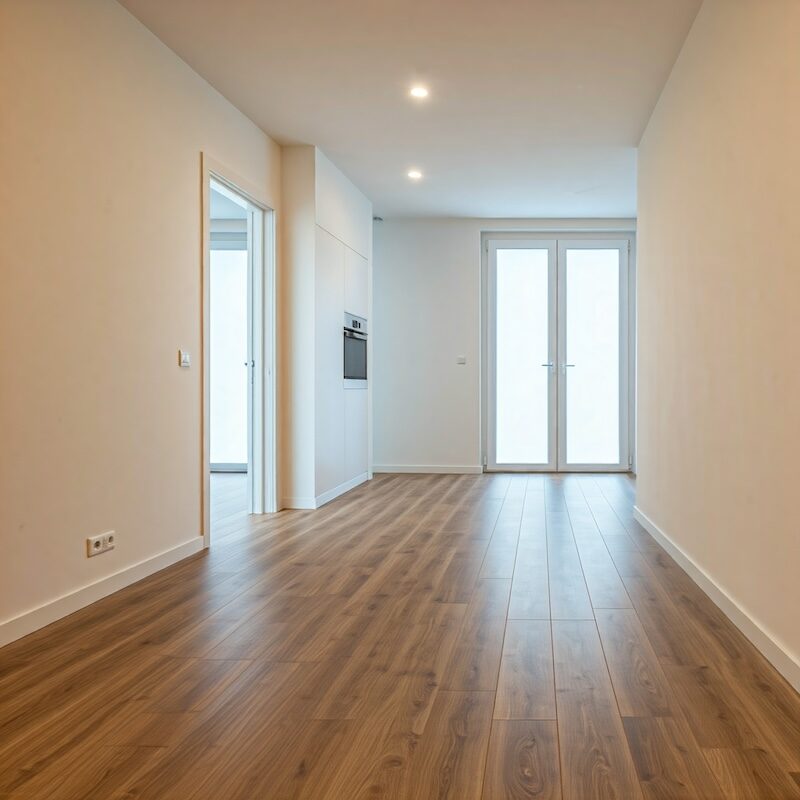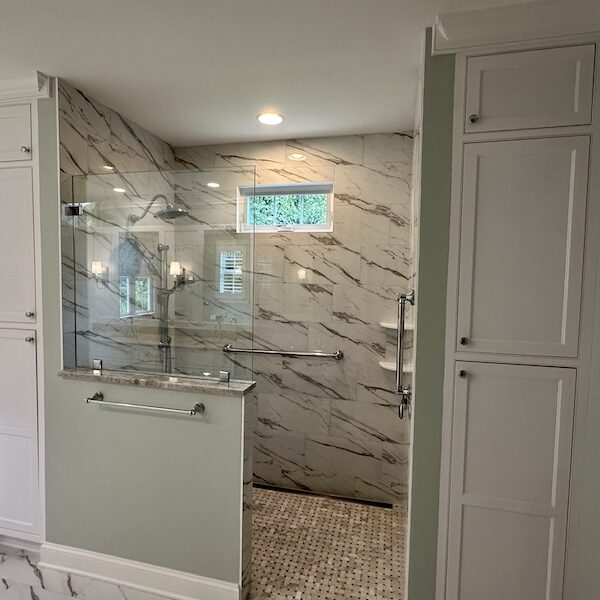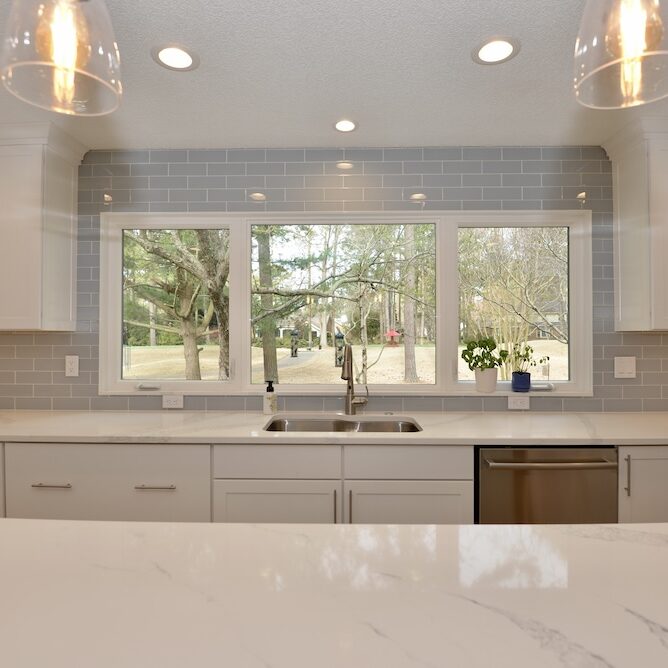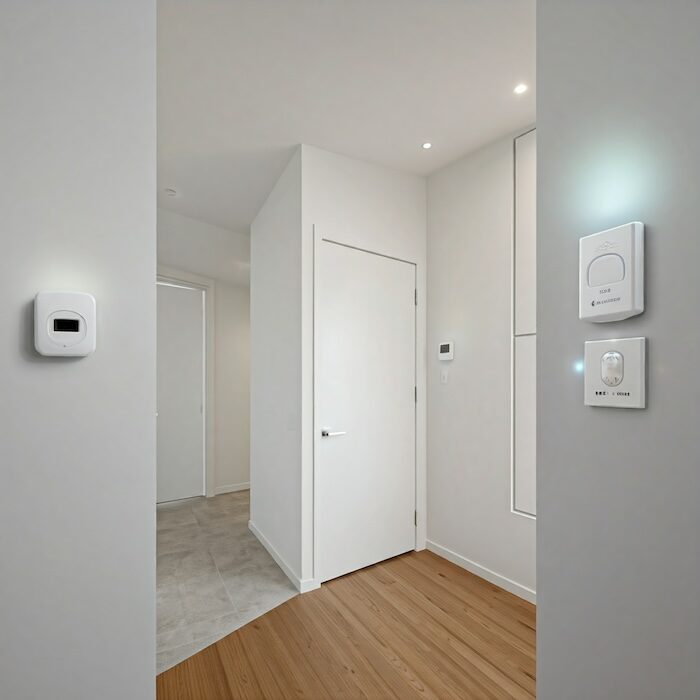Accessible Living, Stylish Design
If you are someone or know someone struggling to live with their home due to age or a disability, universal design is a tailored solution for their concerns. Universal design is a construction and remodeling process that promotes the accessibility of a home without sacrificing the design, looks, and style. From crafting wider doors for ease of mobility to installing visibility aids throughout the kitchen, universal design is about making your space more accessible and functional for you and your family.


The Process
Universal design is a little different from normal remodeling. Guided by the fundamental components, the process will come down to how you live in the home, what health issues or concerns you need to consider, and how a remodel can help deliver a safer home. Besides making more space or widening hallways and doorways, we could incorporate non-slip flooring into high-traffic areas, improve lighting, and remove the need to go up and down stairs. Specific changes will depend on your current set-up but could include changes to your kitchen layout and adding safety and ergonomic tools to the bathroom.
Mobility
For those with mobility concerns, universal design is all about making your home work around your walking aids and simply easier to move around. For instance, we can add bathroom handlebars, enlarge doorways, and create no-step access to rooms or touch-sensitive faucets. We can also work with you and any part of the care team to bring enhancements and changes to your home without much disruption to your regular routine.


Visual Impairment
For those with visual impairments, there are several features that we would look to install. Those include better lighting to help with the overall vision, rocker light switches, lever door handles, and extra space to move around your home freely.
Hearing Impairment
If hearing impairments are a concern, light-focused systems such as smoke alarms and doorbells can be installed in addition to normal universal design changes.












